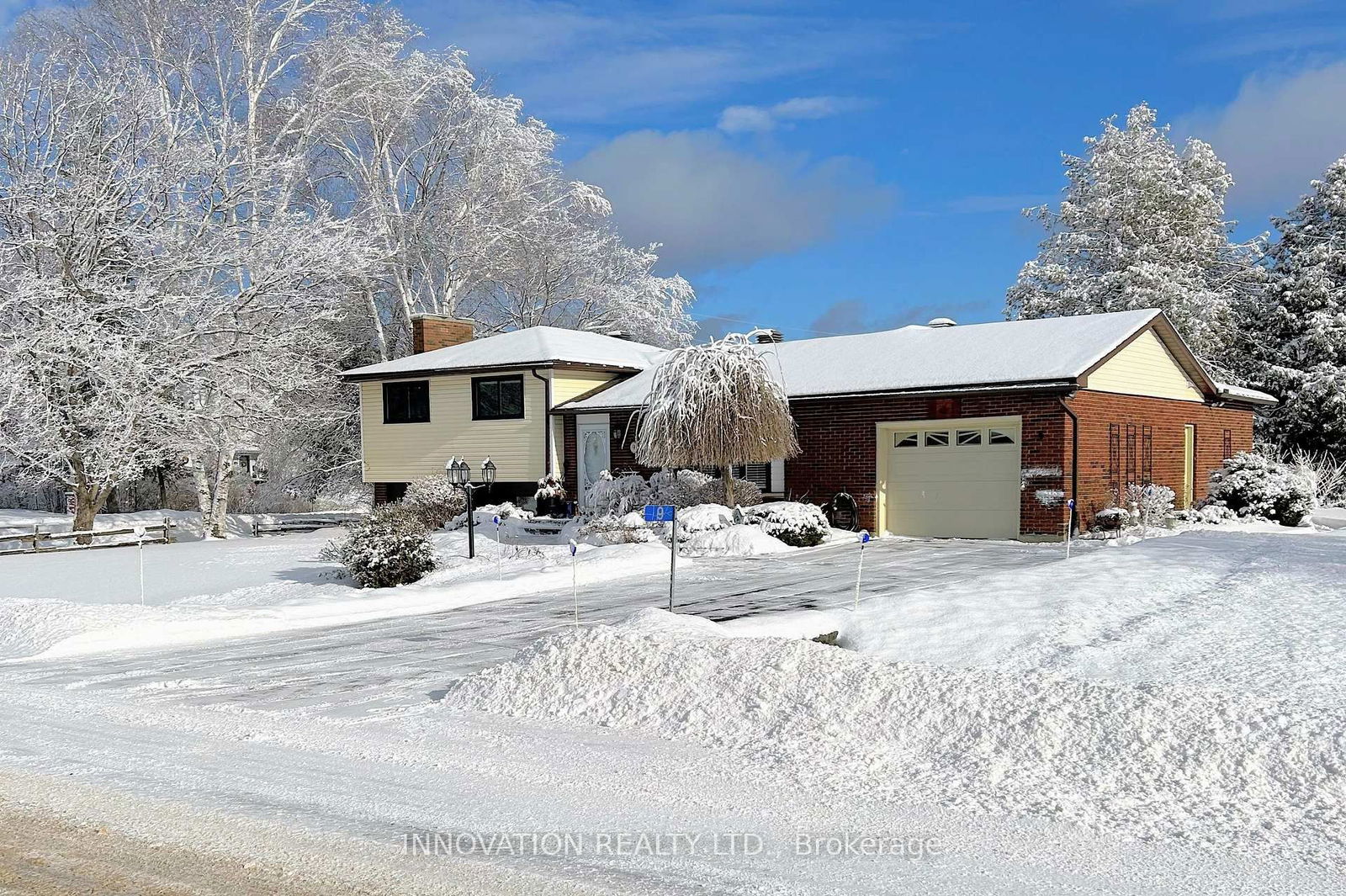
$599,900
$***,***
3-Bed
2-Bath
1500-2000 Sq. ft
Listed on 2/20/25
Listed by INNOVATION REALTY LTD.
Lovely home, perfect setting on a gorgeous corner lot in a well-sought after neighbourhood. Beautifully kept home blends open-concept charm with traditional floor plan creating a space full of natural light without compromising the layout for a formal dining room, elegant living room, well-appointed high end-kitchen with cherry cabinetry, pull-out pantry, granite counters, stainless appliances. Designed with convenience in mind the kitchen opens to a family room leading to a quality-built sunroom with 2 decks and amazing backyard landscape. Home for all seasons gorgeous yard in summer and beautifully finished basement adds an enjoyable space to cozy-up to fireplace in winter. This home won't disappoint : 3 bedrooms, 2 bathrooms, whirlpool tub, bamboo and oak flooring, garage inside entry to mudroom with double closets & walk-in storage room, nat gas furnace 2020, A/C 2024. Generac 2016, lots of storage in accessible crawl space makes this home perfect combination of space, upgrades & easy living, no water bills, average monthly cost for hydro $116, nat gas $117.
Dishwasher, Washer, Dryer, Stove, Fridge, Microwave hood fan, window blinds, garage door opener, ceiling fans, storage shed, water treatment, Generac, Gym equipement (exercise bike and elliptical)
X11979902
Detached, Sidesplit
1500-2000
12
3
2
1
Attached
4
51-99
Central Air
Part Bsmt, Finished
N
Y
N
Brick, Vinyl Siding
Forced Air
Y
$2,848.00 (2024)
120.43x130 (Feet) - Y